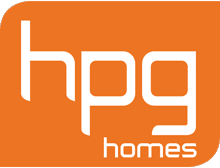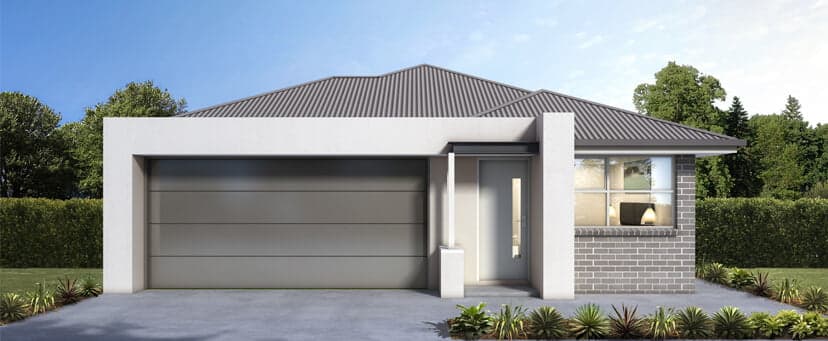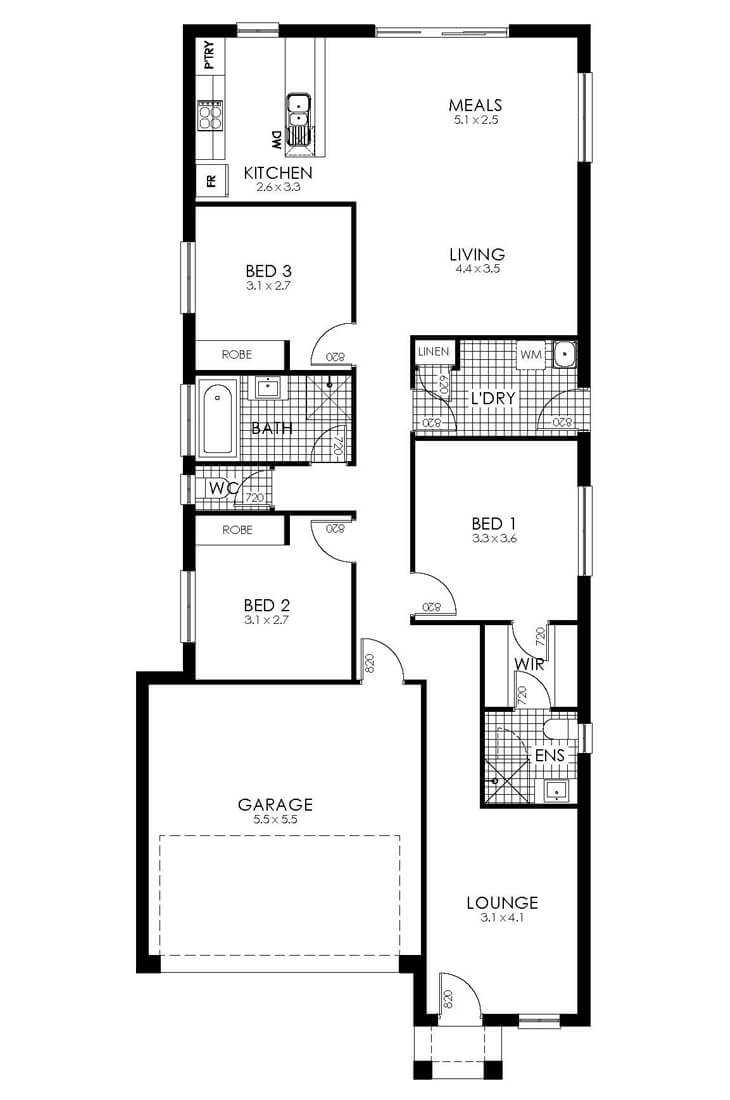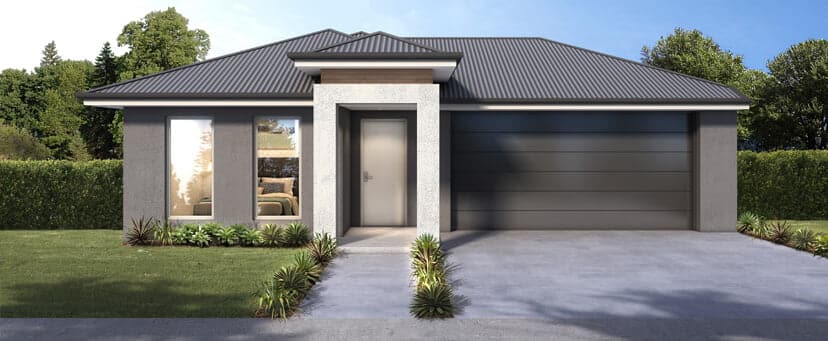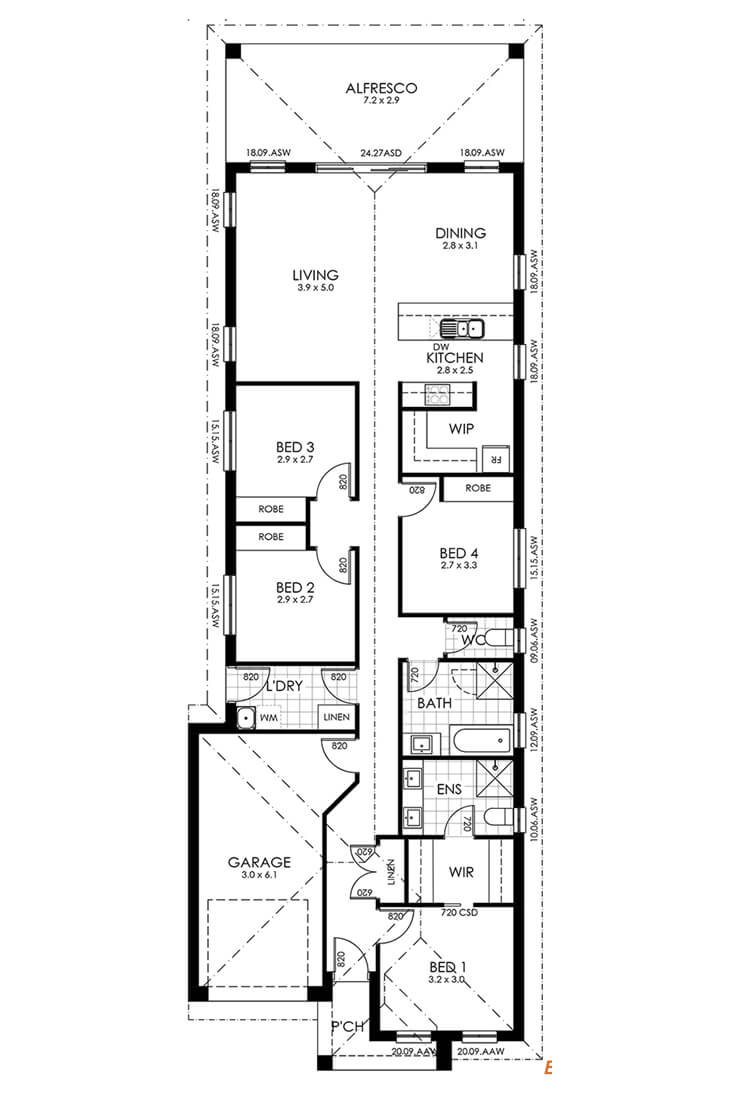How Much Does It Really Cost to Build a Home in Adelaide? (2025 Guide)
Building a new home in Adelaide is an exciting journey. It’s the chance to create a space that’s perfectly tailored to your lifestyle, from the kitchen layout to the backyard alfresco. But before you start choosing colour swatches and dreaming of your housewarming party, there’s one big question on every aspiring homeowner’s mind: How much does it actually cost?
It’s the most common question we get here at HPG Homes, and the honest answer is… it depends. The cost of building a home isn’t a single number; it’s a spectrum influenced by your land, your design, and your taste.
But don’t worry. This guide will break down all the costs for you. We’ll give you real-world price ranges for Adelaide in 2025 and explain every factor so you can plan your budget with confidence.
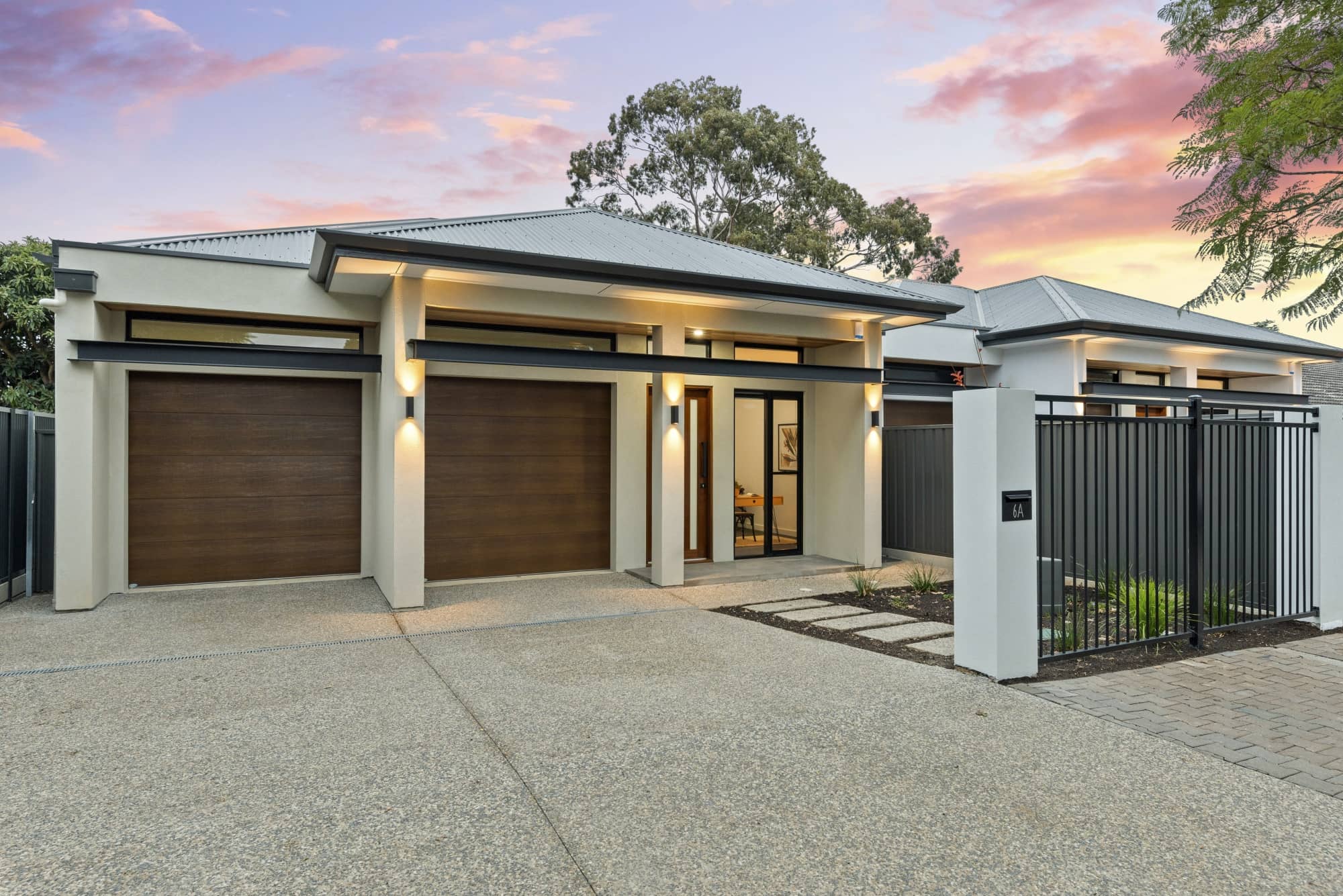
The Quick Answer: Cost Per Square Metre ($/m²) in Adelaide
The most common way to estimate building costs is on a per-square-metre (/m2) basis. This rate includes the construction of the house itself but typically excludes major items like land, extensive site works, and landscaping (we’ll cover those later!).
Here’s a realistic breakdown for Adelaide in 2025:
So, for a typical 220m² new family home, the basic construction cost could range from $396,000 for an entry-level build to over $770,000 for a more premium custom home, even before other costs are factored in.
The Deep Dive: What Factors Influence the Final Price?
That per-square-metre rate is a great starting point, but the devil is in the detail. Let’s break down the key elements that make up your total project cost.
1. The Land
This is the biggest variable and is completely separate from your build contract. Land prices in Adelaide vary dramatically depending on the suburb, proximity to the CBD, and block size. A block in a new development in the northern or southern suburbs will cost significantly less than a cleared block in an established eastern suburb. Don’t forget to budget for stamp duty on your land purchase!
2. Site Costs
This is the most common “hidden cost” that catches people by surprise. Site costs are the expenses required to prepare your block of land for construction. They are determined after a soil test and site survey. These can include:
- Soil Test & Engineering: Essential for designing the right foundations.
- Earthworks: Levelling a sloping block.
- Rock Removal: If your block is rocky, it will need to be excavated.
- Retaining Walls: A necessity for sloped or split-level sites.
- Service Connections: Running power, water, sewer, and NBN to your property boundary.
Site costs can range from a straightforward $15,000 for a flat, stable block to over $80,000 for a complex, sloping site.
3. Design, Planning & Approvals
Before a single brick is laid, you need plans and permissions. These “soft costs” include:
- Architect or Draftsperson Fees: From a few thousand dollars for stock plan modifications to 8-15% of the total build cost for a full architectural service.
- Council Planning & Building Approval Fees: These vary between local councils in Adelaide.
- Structural Engineering & Energy Reports: Required for compliance.
4. The Construction Itself (The “Specification Level”)
This is where your choices have the biggest impact on the $/m² rate.
- Size and Complexity: A larger home naturally costs more. Complex designs with unusual angles, split levels, or voids are more expensive to build than a simple rectangular footprint.
- Materials: A brick veneer construction is standard. Using premium materials like Hebel, natural stone cladding, or extensive commercial-grade glass will increase the cost.
- Finishes and Fixtures (The “Specs”): This is where you can save or splurge.
- Kitchen: Laminate benchtops are standard. Upgrading to engineered stone (like Caesarstone) or natural marble costs thousands more.
- Flooring: Basic carpet and laminate vs. engineered timber or polished concrete.
- Windows: Standard aluminium frames vs. thermally broken or timber frames.
- Bathrooms: Standard ceramic tiles vs. floor-to-ceiling porcelain, basic tapware vs. designer fixtures.
5. External Works & Finishing Touches
Your build contract usually only covers the house itself. You need to budget separately for:
- Driveways and Paths: Concrete or paving.
- Fencing and Gates.
- Landscaping: Turf, plants, and irrigation systems.
- Decking or Alfresco Paving.
- Window Coverings (Blinds/Curtains).
Putting It All Together: A Hypothetical Example
Let’s imagine you’re building a 220m² mid-range custom home in Adelaide.
- Base Construction Cost: Let’s use a mid-range rate of
$2,800/m².220 m² x $2,800/m² = $616,000
- Site Costs: Your block has a slight slope and requires some minor retaining.
Site Costs = $35,000
- Design & Approvals: You use a building designer for a custom plan.
Fees = $15,000
- External Works: A driveway, basic landscaping, and fencing.
External = $40,000
- Contingency Fund (Vital!): It’s wise to have a buffer of 10% of the build cost for unexpected issues or small upgrades.
Contingency = 10% of $616,000 = $61,600
Total Estimated Project Cost (excluding land): $616,000 (Build) + $35,000 (Site) + $15,000 (Design) + $40,000 (External) + $61,600 (Contingency) = $767,600
As you can see, the final cost is much more than the initial $/m² calculation.
Why Choose HPG Homes?
- End-to-End Project Management: From planning to council approval, we take care of everything.
- Subdivision Expertise: We have the skills and experience to help you maximise the value of your land.
- Knockdown Rebuild Specialists: Love your location but want a new home? We make it happen.
With HPG Homes, you’re not just building a house—you’re creating a future. Let us help you turn your subdivision or knockdown rebuild vision into reality.
